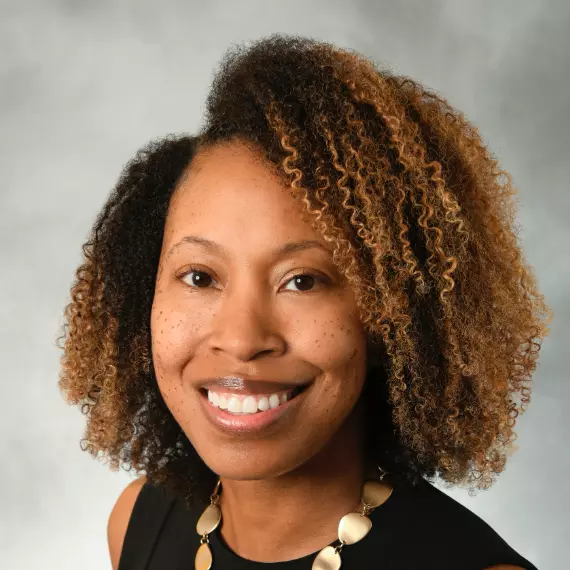For more information regarding the value of a property, please contact us for a free consultation.
29683 Pebble Beach DR Murrieta, CA 92563
Want to know what your home might be worth? Contact us for a FREE valuation!

Our team is ready to help you sell your home for the highest possible price ASAP
Key Details
Sold Price $495,000
Property Type Single Family Home
Sub Type Single Family Residence
Listing Status Sold
Purchase Type For Sale
Square Footage 3,069 sqft
Price per Sqft $161
MLS Listing ID SW20190588
Sold Date 10/28/20
Bedrooms 4
Full Baths 3
Construction Status Repairs Cosmetic,Turnkey
HOA Y/N No
Year Built 2001
Lot Size 7,840 Sqft
Property Sub-Type Single Family Residence
Property Description
Rare opportunity available with no HOA and super Low Taxes. Corner lot in the highly desirable Greens Community of Murrieta. Upon entry through the courtyard the front door opens to two-story high ceilings with wood flooring. Off to you your left, is the formal living and tucked away is a private study/library and full bath. This home boasts the master suite located on the main floor with patio access, large master bath with soaking tub, walk-in closet, and separate stand alone shower. The family living space is wide and open with two-story ceilings and connects right into the spacious kitchen with stainless dual ovens & 5 burner cooktop stove, tons of custom cabinet storage, and island sink with bar. The other three bedrooms are on the second level which includes a loft and full bath with dual sinks. Additional features include butlers panty off the formal dining, whole house fan, and computer work space in the loft. Enjoy the low maintenance rear yard with citrus trees, screened aluma-wood patio expanding the rear of the home, RV Parking, & 3 car tandem garage on a corner lot. All this conveniently located near the Golf Club at Rancho California, Temecula Wineries, and shopping. Welcome to your new home!
Location
State CA
County Riverside
Area Srcar - Southwest Riverside County
Rooms
Main Level Bedrooms 1
Interior
Interior Features Built-in Features, Ceiling Fan(s), High Ceilings, Open Floorplan, Pantry, Recessed Lighting, Two Story Ceilings, Unfurnished, Main Level Master, Walk-In Closet(s)
Heating Central, Natural Gas
Cooling Central Air, Dual, Electric, Whole House Fan
Flooring Carpet, Laminate, Tile, Vinyl, Wood
Fireplaces Type Family Room, Gas
Equipment Satellite Dish
Fireplace Yes
Appliance Built-In Range, Double Oven, Dishwasher, Gas Cooktop, Range Hood, Vented Exhaust Fan, Water To Refrigerator, Water Heater
Laundry Washer Hookup, Electric Dryer Hookup, Gas Dryer Hookup, Inside, Laundry Room
Exterior
Parking Features Door-Single, Garage, Paved, RV Potential, RV Access/Parking, Tandem
Garage Spaces 3.0
Garage Description 3.0
Fence Good Condition, Wood
Pool None
Community Features Gutter(s), Street Lights, Suburban
Utilities Available Cable Available, Electricity Available, Natural Gas Available, Phone Available, Sewer Connected, Water Connected
View Y/N Yes
View Neighborhood
Roof Type Tile
Accessibility Low Pile Carpet, Parking, Accessible Doors
Porch Concrete, Enclosed, Patio, Screened
Attached Garage Yes
Total Parking Spaces 3
Private Pool No
Building
Lot Description Corner Lot, Front Yard, Landscaped, Sprinkler System
Faces North
Story 2
Entry Level Two
Foundation Slab
Sewer Public Sewer
Water Public
Architectural Style Modern
Level or Stories Two
New Construction No
Construction Status Repairs Cosmetic,Turnkey
Schools
School District Murrieta
Others
Senior Community No
Tax ID 908281036
Security Features Carbon Monoxide Detector(s),Smoke Detector(s)
Acceptable Financing Cash, Cash to New Loan, Conventional, VA Loan
Listing Terms Cash, Cash to New Loan, Conventional, VA Loan
Financing VA
Special Listing Condition Standard
Read Less

Bought with Katia Shelton • Watkins Realty Group
GET MORE INFORMATION

